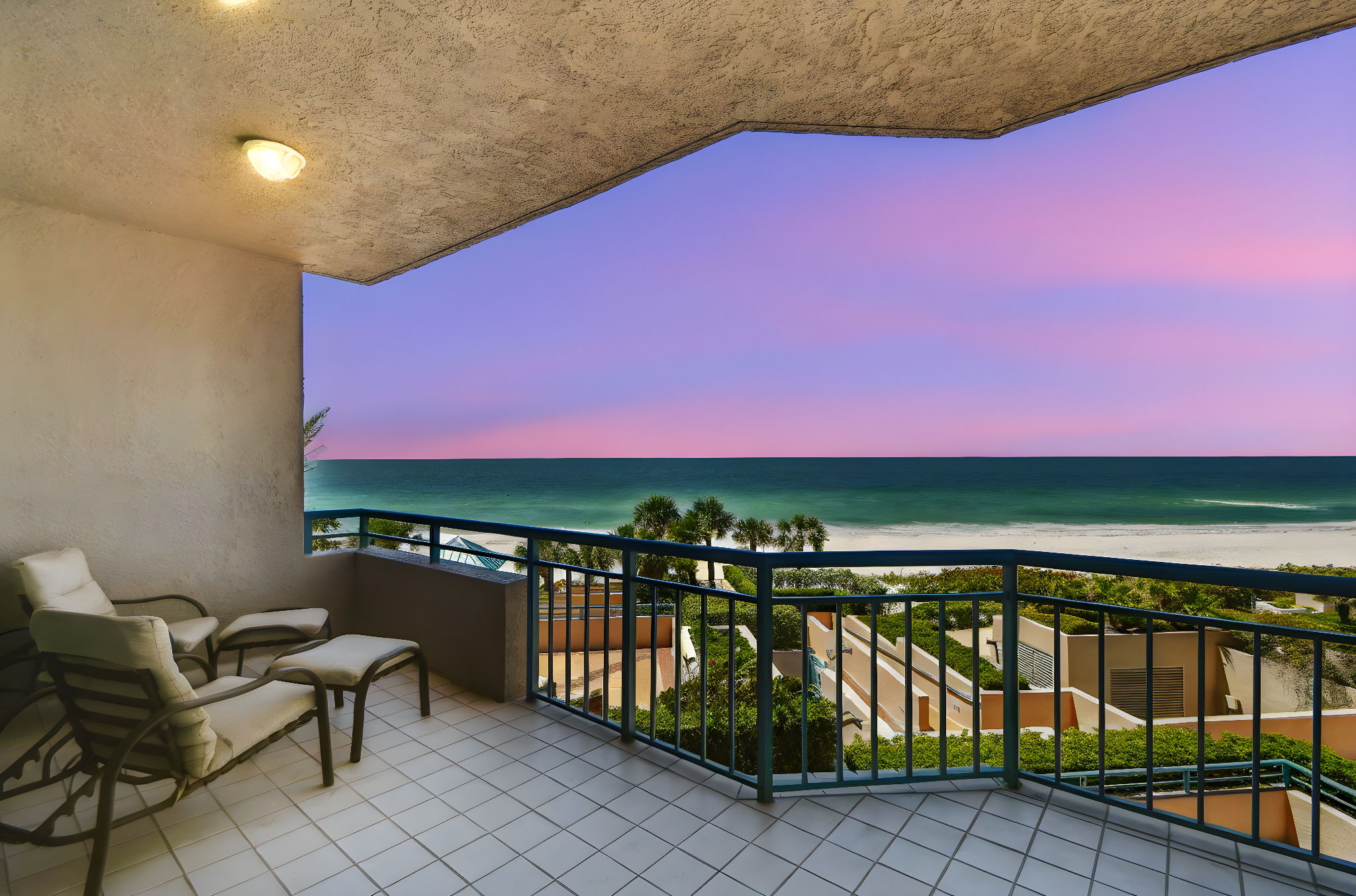Details
Exquisitely renovated beachfront two-story Plaza level condo offering modern coastal elegance, high-end finishes, and breathtaking gulf views--an exceptional turn key seaside retreat! This rarely available corner unit provides an unparalleled lifestyle with over 4,300 square feet of indoor space & 2,500+ square feet of private, outdoor living on the wrap-around terrace and balcony, all with breathtaking Gulf views. Inside, the open and spacious floor plan, featuring high ceilings & designer lighting, creates a warm and inviting space for both relaxation & entertaining. The unit offers 4 bedrooms & 4.5 bathrooms, Control4 smart home & wet bar area with 2 beverage refrigerators. The kitchen is a culinary delight with quartz countertops, high-end stainless-steel appliances, custom cabinets, and a breakfast bar. The primary suite is a private sanctuary with a Gulf front balcony, a large sitting area, 2 custom walk-in closets and spa-like baths featuring dual quartz vanities, a colossal jetted tub, dual water closets with Toto toilets, a new oversized steam shower and tile & marble flooring throughout all baths. This residence also includes a brand-new private elevator. Enjoy direct access to the beach & pools via patio walkways for seamless indoor/outdoor living, and a private two-car garage. Ultimar III on Sand Key Beach embodies five-star resort-style living & offers a lifestyle of luxury with amenities such as on-site management, 24-hour security, gated entry, 3 heated pools with spas, tennis & basketball courts, a putting green, pickleball & croquet courts, an outdoor kitchen, dining areas, fire-pit, lush landscaping, a state-of-the-art fitness center with spa, locker rooms, steam room, sauna, and showers. Social & recreational opportunities abound with a library, a social area with a full kitchen & media center, a business meeting room, and a billiards room. The building’s two-tiered lobby provides a grand entrance with expansive views. Enjoy the convenience of nearby restaurants, shops & salons. Take advantage of the Beach Trolley located right outside for easy access to Sand Key Park and Clearwater Beach. Sand Key Beach offers an exclusive & sophisticated coastal living experience. Detailed list of upgrades available on request. Seller financing available.
-
$3,699,900
-
4 Bedrooms
-
4.5 Bathrooms
-
4,336 Sq/ft
-
2 Parking Spots
-
Built in 1995
-
MLS: TB8473031
Images
3D Tour
Contact
Feel free to contact us for more details!

