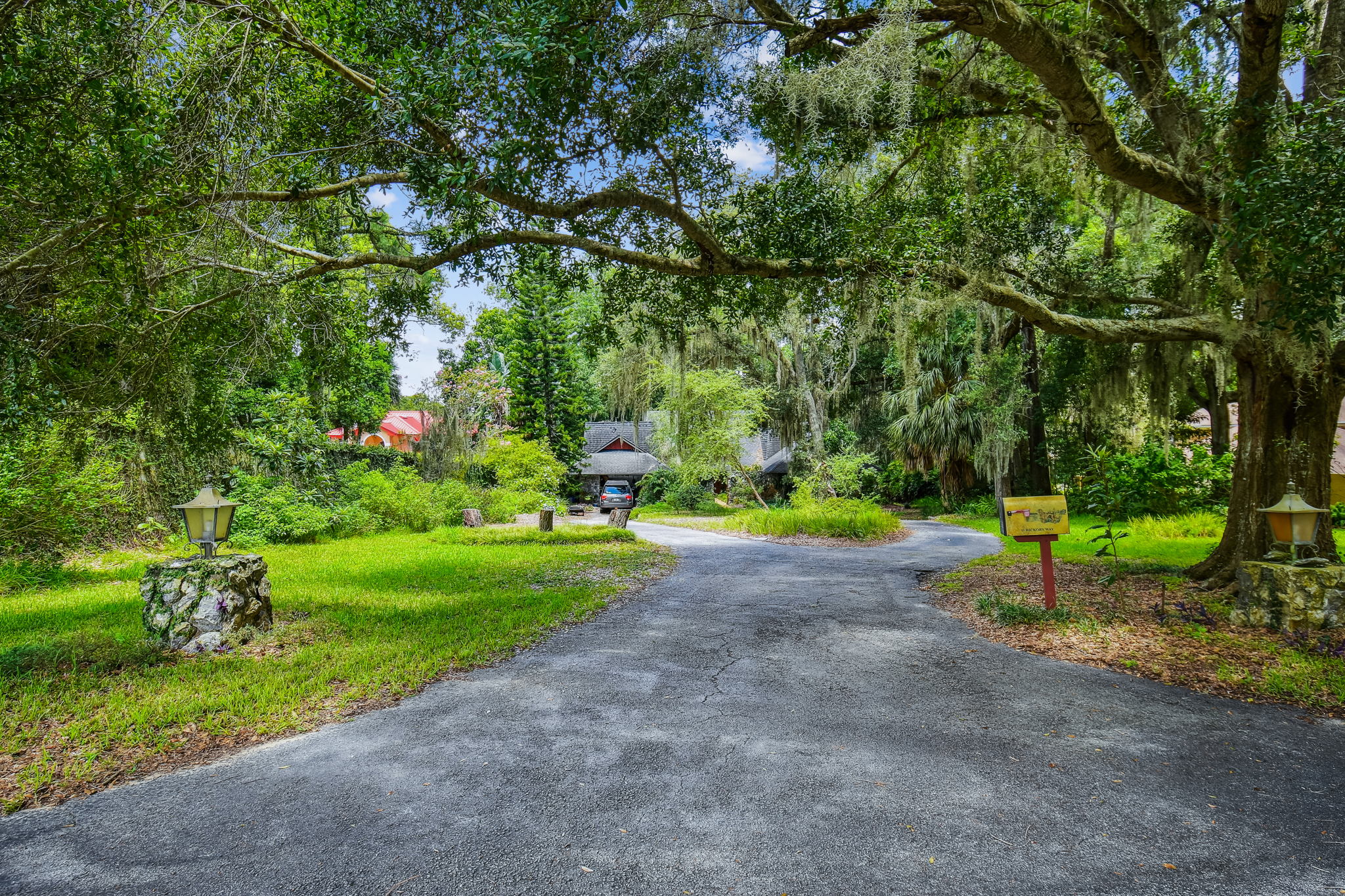Details
This Lakefront Home is ready for an investor or contractor to completely remodel and is priced to sell!! Contemporary Style home is situated on 1.23 acres on Lake Fannie with 118ft frontage. Private driveway through the Hickory and Oak trees lead to a courtyard entry with stone wall & entry gate. Light filled Entry foyer features Vermont Slate flooring, & an expanse of (ThermoGlass) windows. Also provides a convenient storage closet. Spacious Home offers 3582 heated sf living space including: Living room with Oak flooring, a wet bar and double sliding doors opening to large Trex wooden deck. Cathedral ceilings Cedar Oak w beams, the Family room also has sliding doors, wood burning fireplace and a wet bar. Island kitchen has, pantry and wall with custom shelving. The Laundry room has a sink, shelving, and laundry chute. Upstairs master suite has sliding doors, double vanities, and a walk-in closet. Upstairs secondary bedroom also has sliding doors to private balcony, double closets and is overlooking the lake. Zoned A/C 1 unit downstairs & 1 upstairs. Lower floor: is a 3rd bedroom with bathroom, tub & double closets. Art studio/ 4th bedroom has drawing board and a closet with custom Architectural shelving. Additional 1 bathroom downstairs with shower. Attached 2 single car garages, 1 has a workbench and a bathroom. HOME IS SOLD AS-IS WITH NO WARRANTIES OR GUARANTEES.
-
$550,000
-
3 Bedrooms
-
3.5 Bathrooms
-
3,582 Sq/ft
-
Lot 1.23 Acres
-
2 Parking Spots
-
Built in 1969
-
MLS: P4921965
Images
Contact
Feel free to contact us for more details!

Michael & Dee Norris
NextHome Norris & Company Realty
http://www.Michaelanddeenorris.com
License #: CQ1039719

